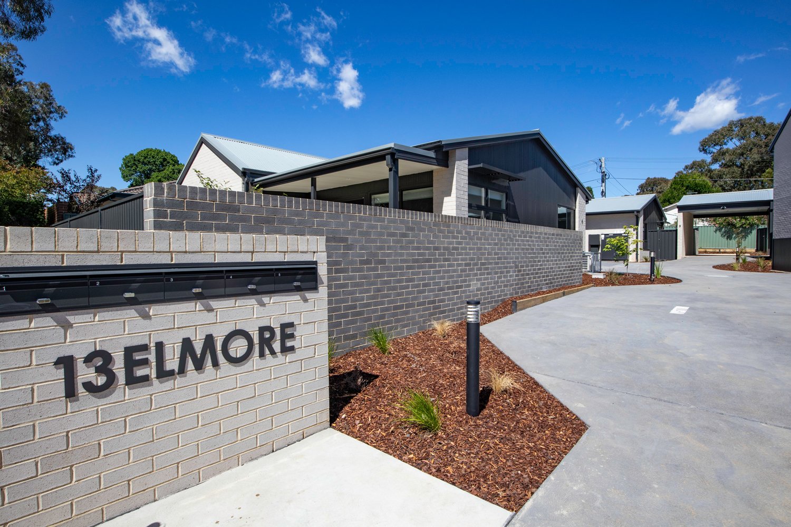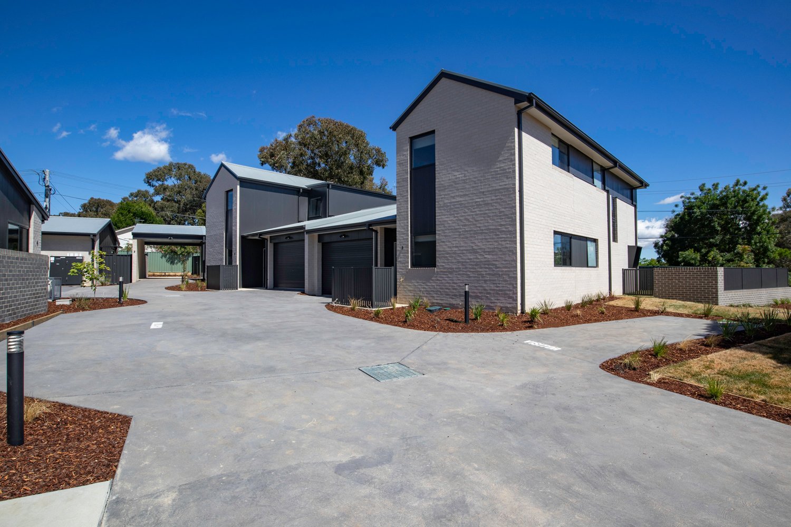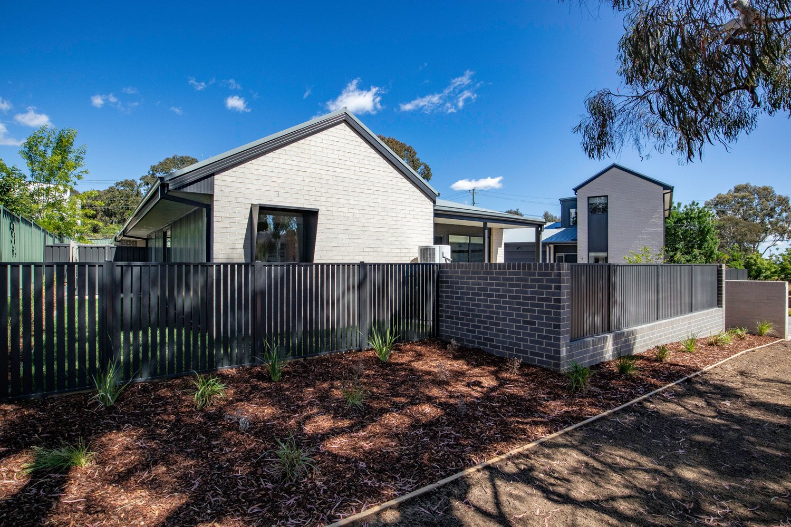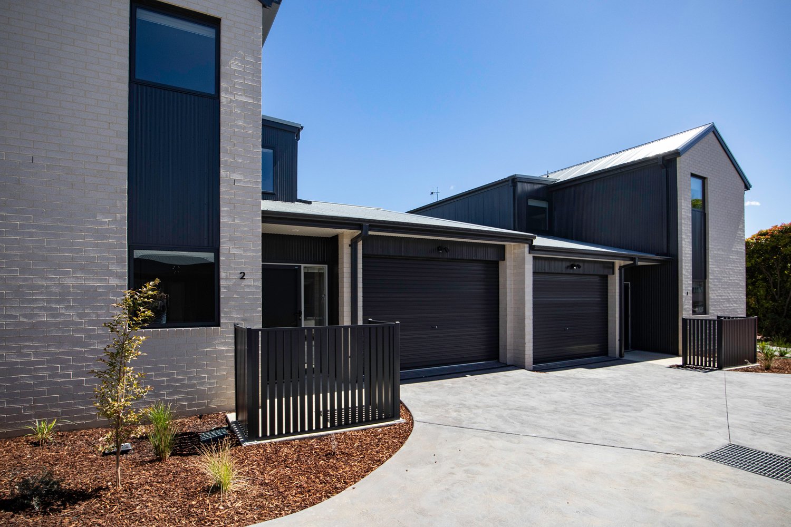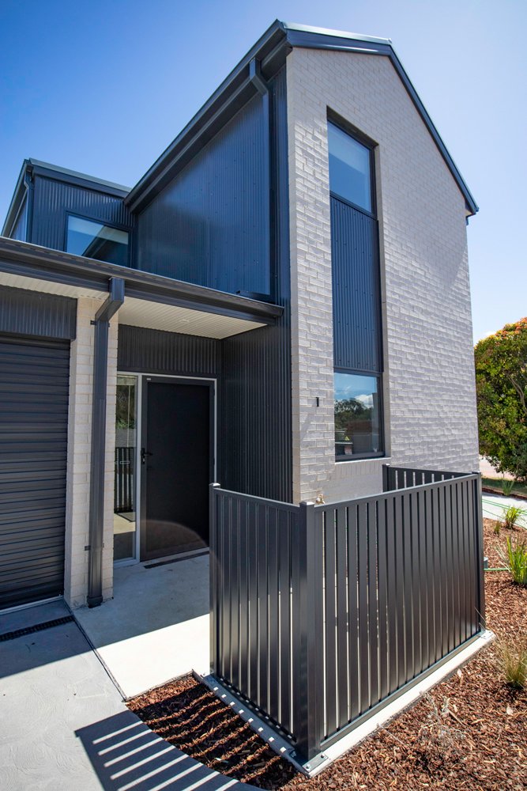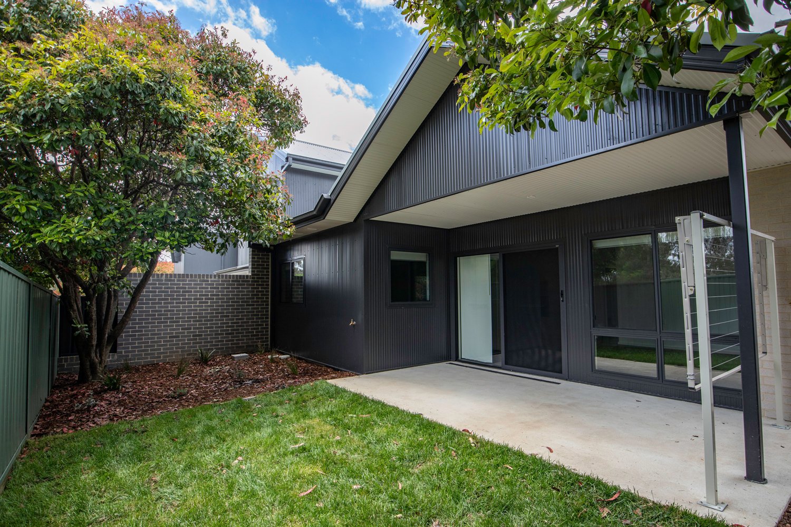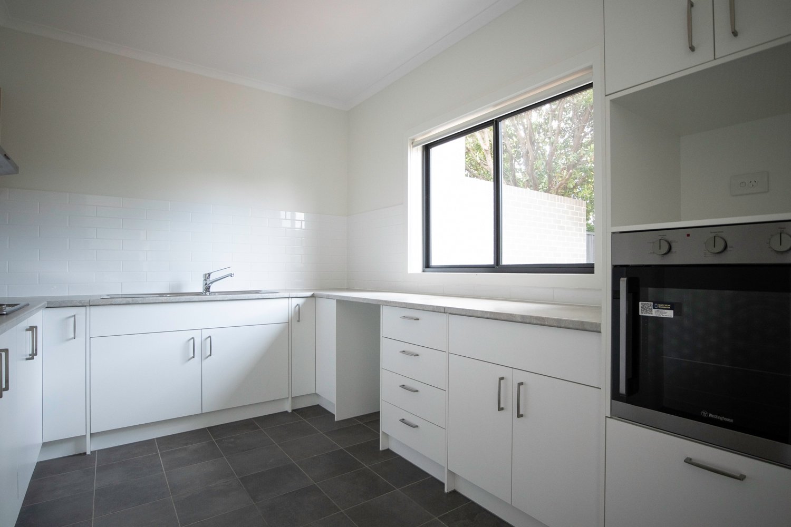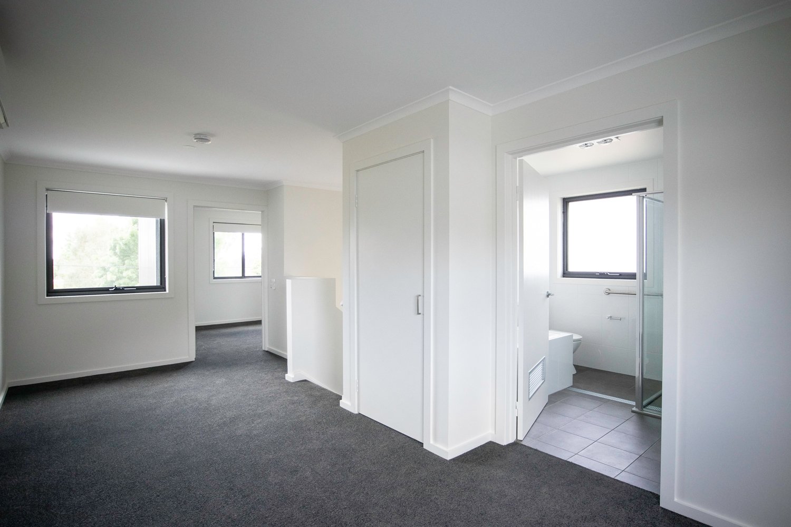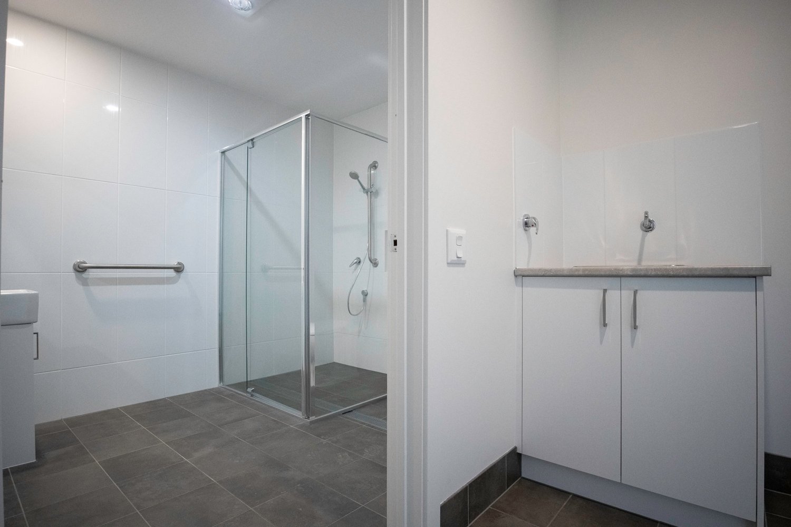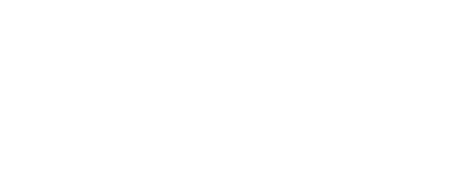Elmore Townhouses
CLIENT
ACT Housing
ARCHITECT
Phillip Leeson Architects
DURATION
11 months
BUDGET
$2 million
The Elmore townhouse development in Pearce consists of 3x single storey and 2x two storey dwellings, all built to conform with Class C adaptable housing guidelines.
The architectural design considered key easy living features to make the homes simple and safe to use for all occupants, including flush threshold access throughout and accessible pathways surrounding each dwelling.
The exterior features a brick veneer construction with contrasting Colorbond panel rib feature wall cladding, custom aluminium window hoods and awnings, and brick courtyard walls with aluminium infill fencing to give the exterior a unique, modern finish.
Finishes and spatial allowances, combined with a high quality of design, ensure the homes are immediately suitable for existing housing needs but also consider long‑term adaptability and resale.
