Queanbeyan Roos Club
CLIENT
Queanbeyan Kangaroo Rugby League Football Club
SUPERINTENDENT
WT Partnership
ARCHITECT
Cox Architecture
DURATION
8 weeks
BUDGET
$0.5 - 1 million
The Queanbeyan Kangaroo Rugby League Football Club has been a part of Queanbeyan’s community since 1966.
Monarch was engaged to refurbish the kitchen and dining areas of the club to give it a fresh look and create a unique dining experience. This included a fully serviceable commercial show kitchen, dining area, café, kids playroom, and garden function room to bring the outside in.
The feature ceiling panels and pendant lighting bring vibrant colours and textures to the space; and the extensive custom joinery and articulately detailed vinyl flooring ensures the fitout remains interesting throughout.
The Club’s members have loved the new look and are appreciative of the quality achieved in their new fitout.
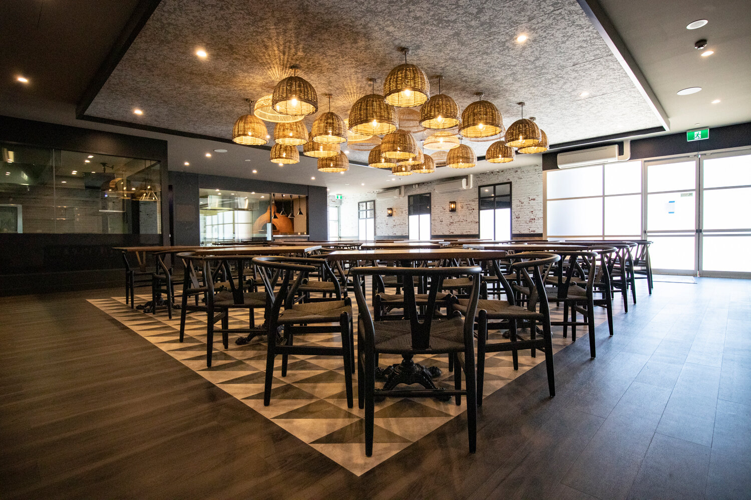
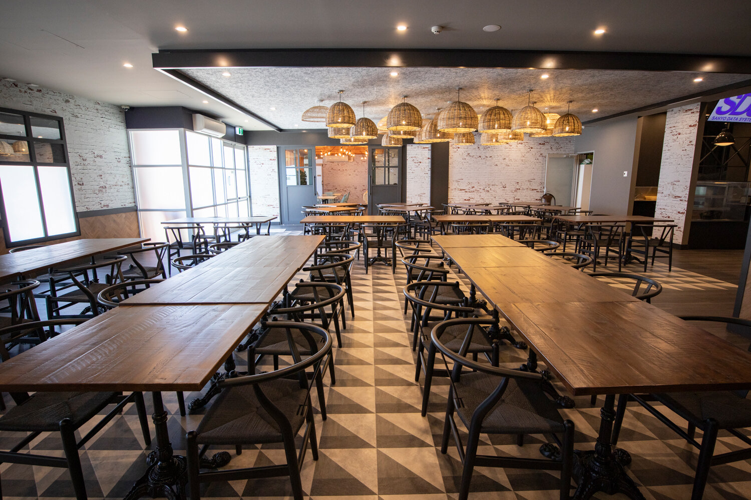
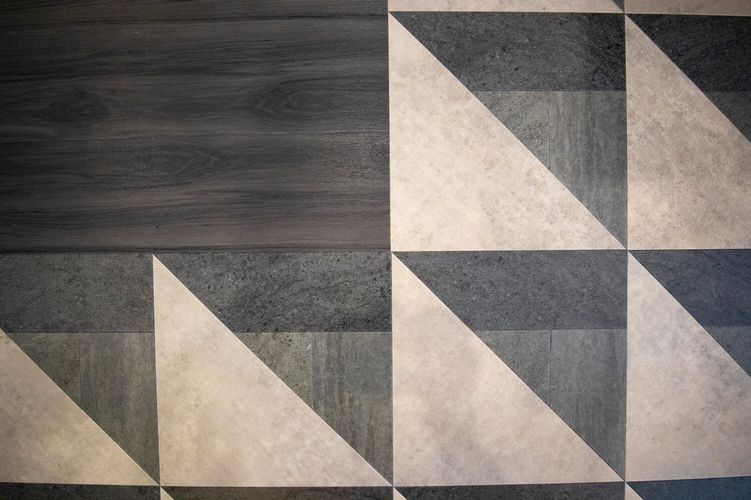
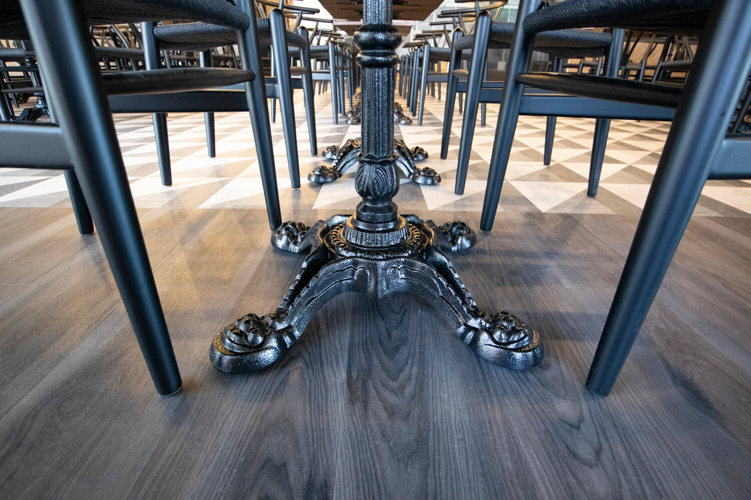
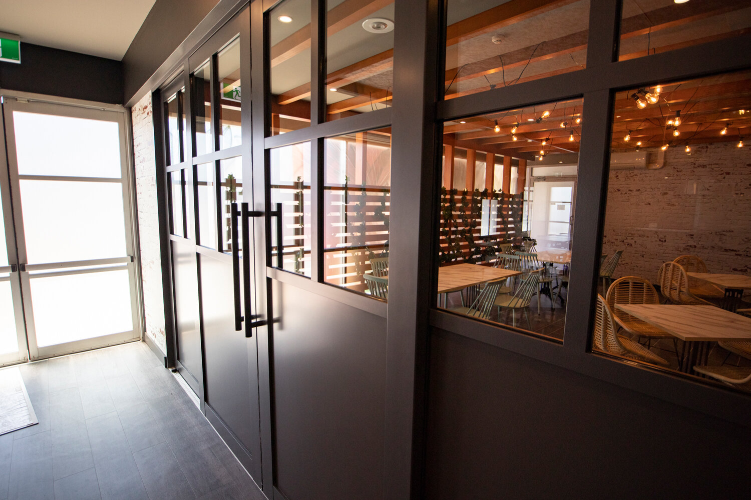
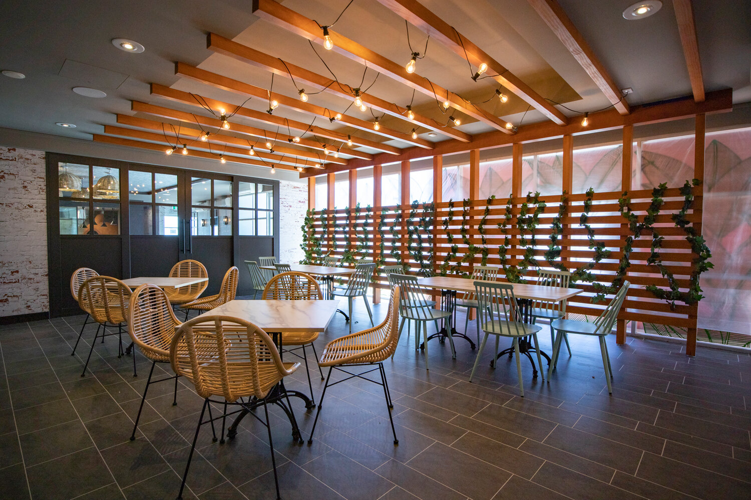
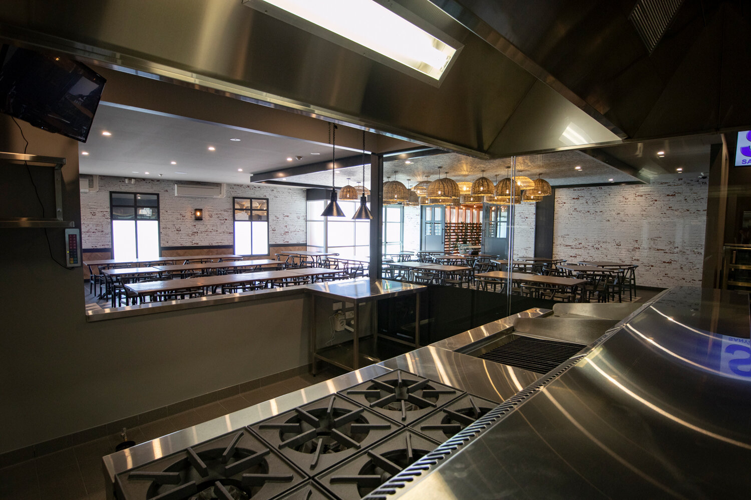
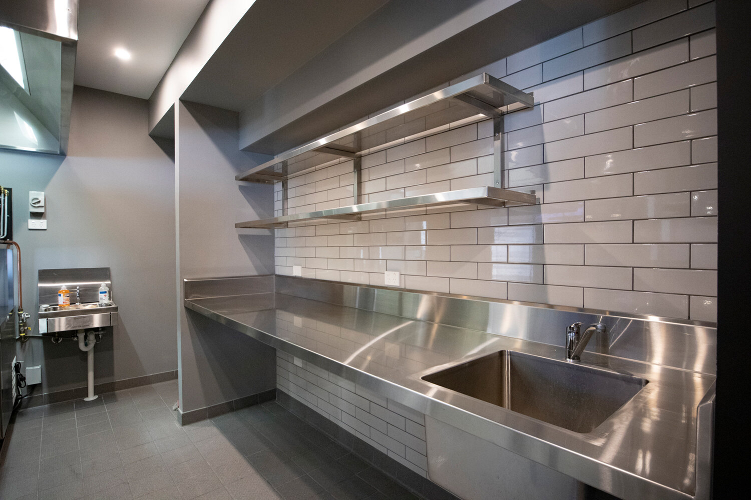
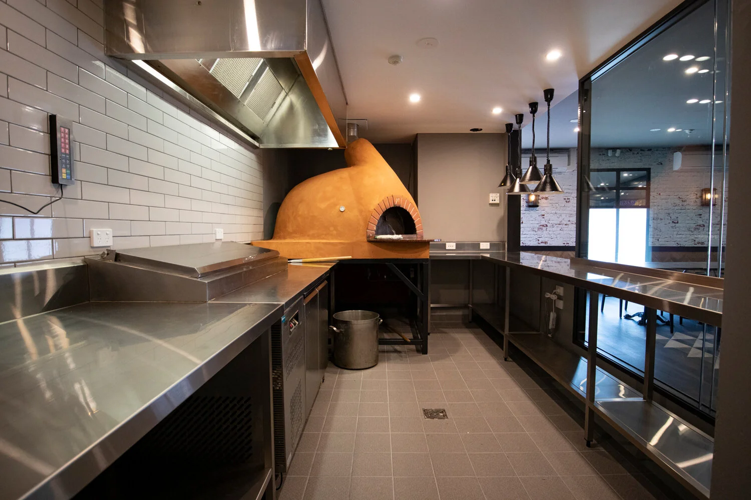
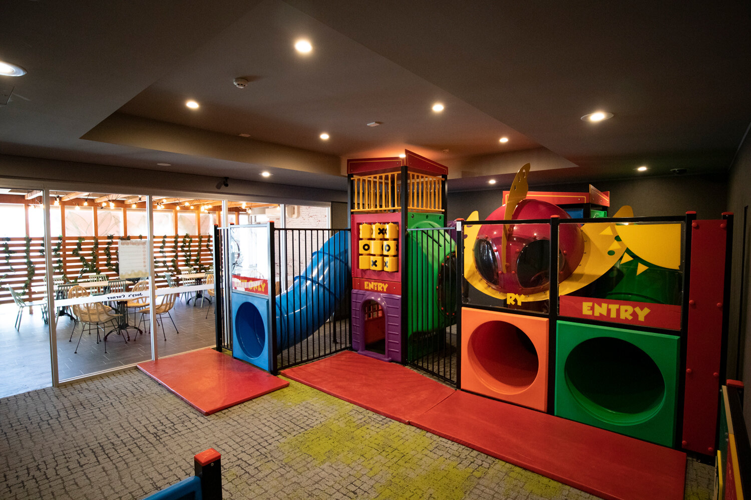
‘Monarch were able to turn our tired and dated restaurant and nonfunctional existing kitchen into a state-of-the-art new precinct. The end product provided the club with a fantastic quality well-built new look “theatre kitchen”, along with a “funky” new look modern restaurant. They were able to achieve well above any expectations we had on the final product.’
Leigh Kiely - Queanbeyan Kangaroo Leagues Club
