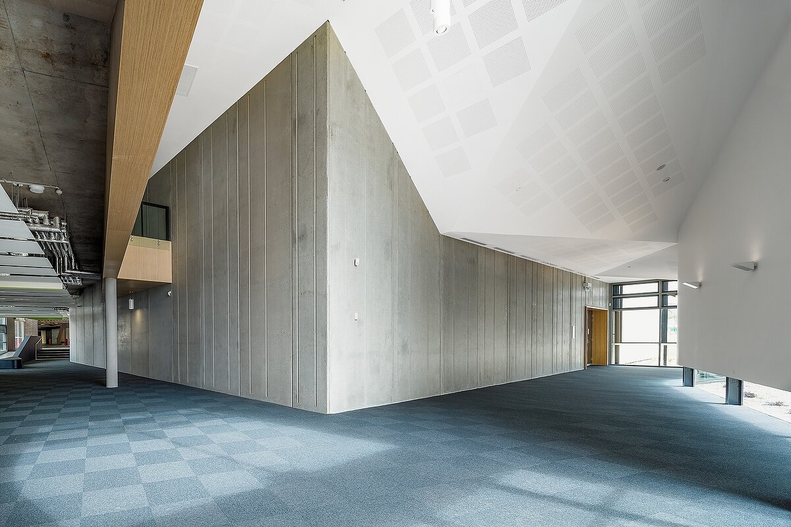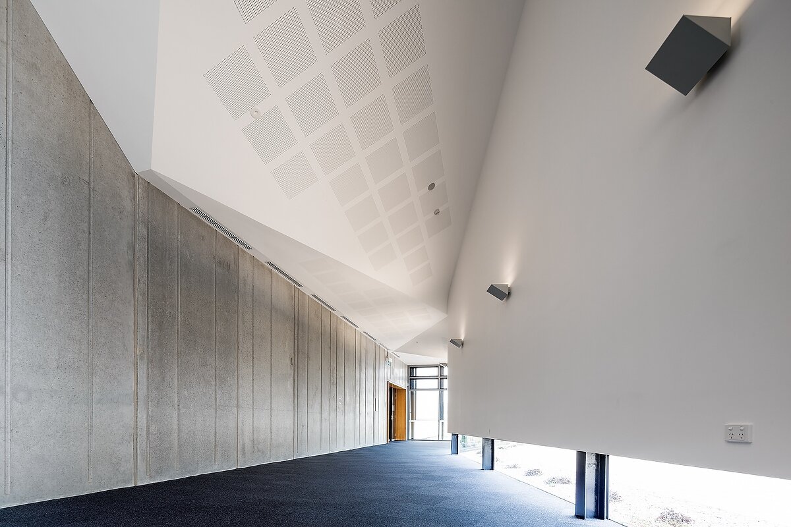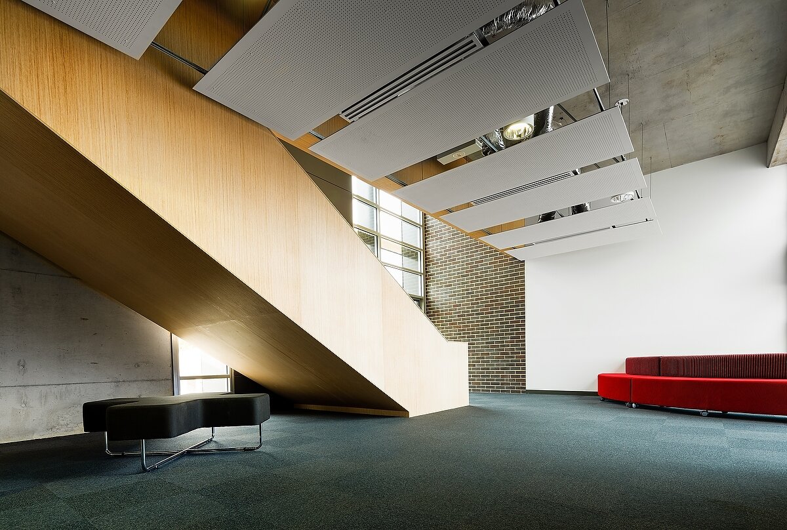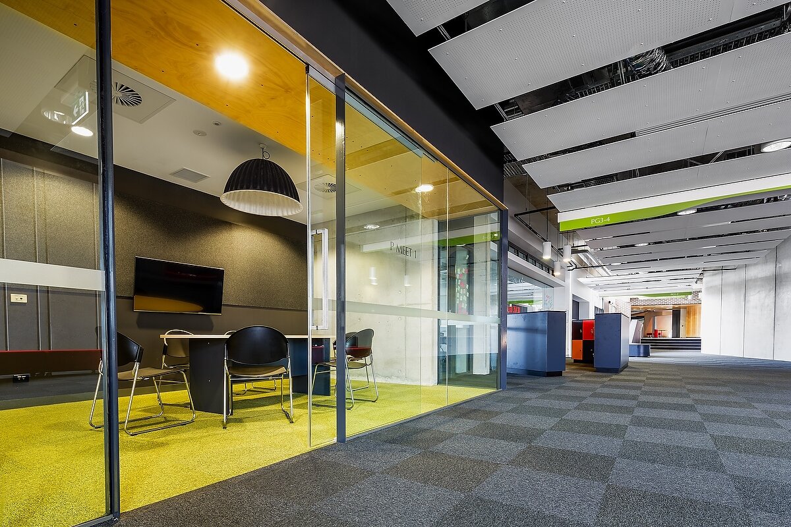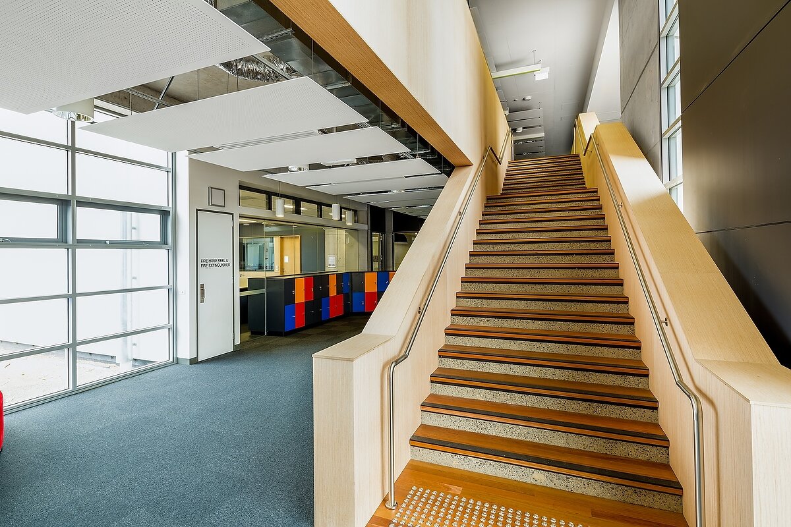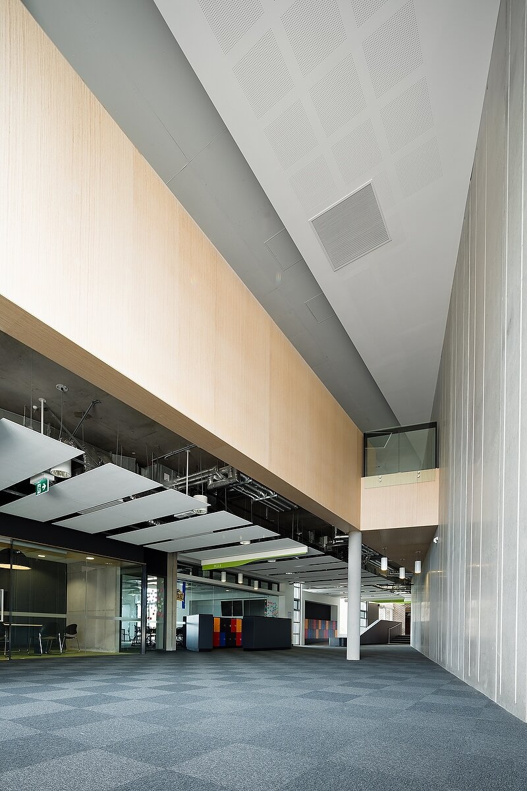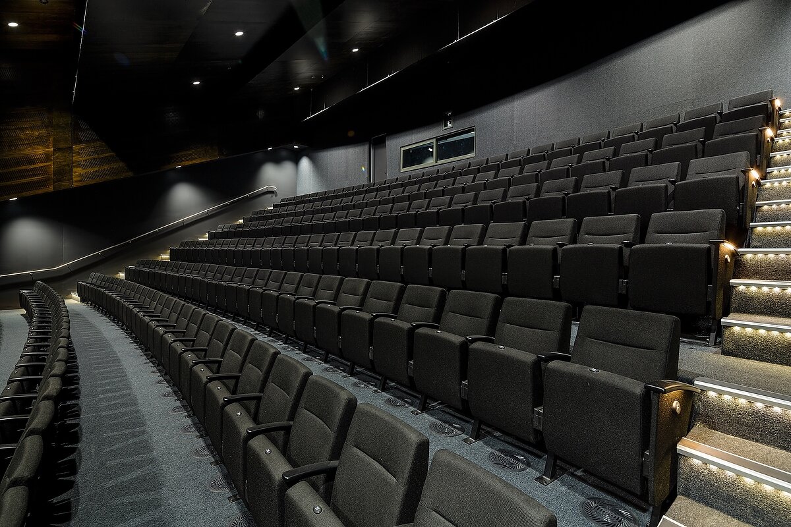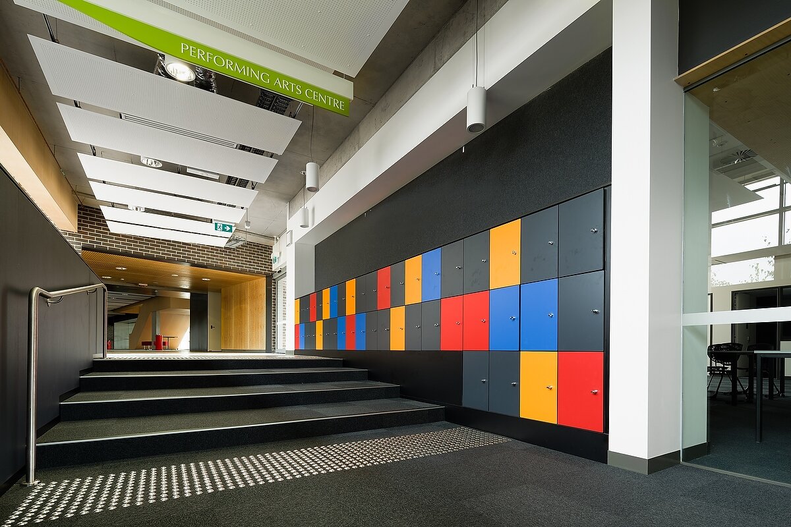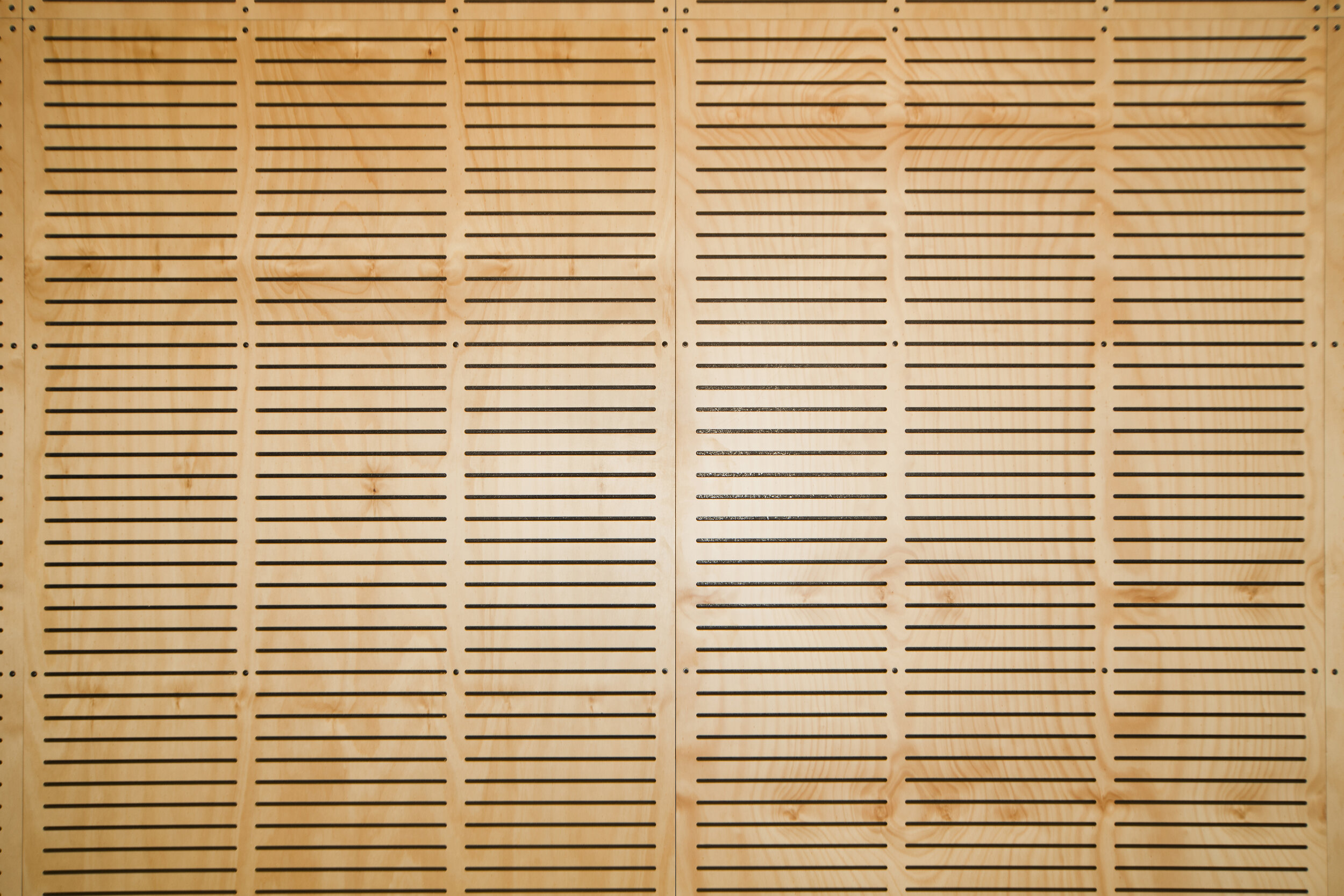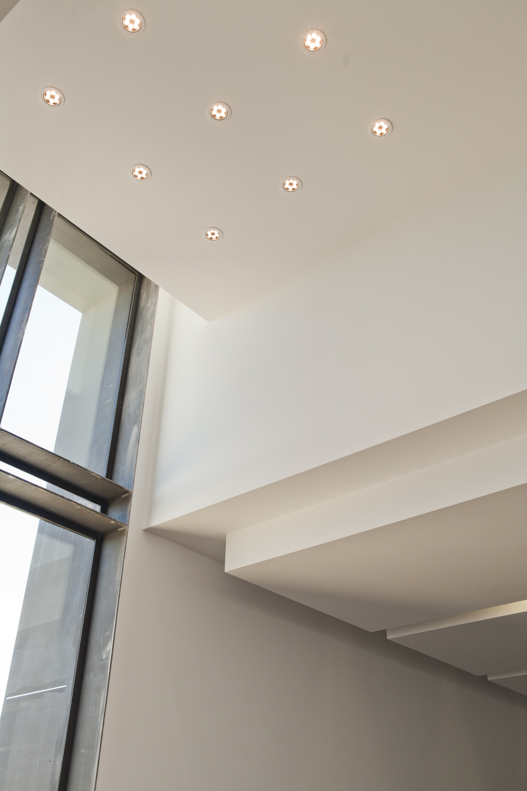John Paul College Stage 2
CLIENT
Catholic Education Office
BUILDER
Richard Crookes Constructions
ARCHITECT
Collins Caddaye Architects
DURATION
8 months
BUDGET
$2 - 5 million
John Paul College is a school in Gungahlin operated by the Catholic Education Office. Extensions in Stage 2 of the project included new rooms for music, drama, dance and textiles, as well as a new theatre.
The brief prescribed mix of modern and industrial finishes using raw materials. Equally, a desire for a high level energy rating was required.
The scope of work undertaken by Monarch Interior Solutions included the supply and installation of drywalls and ceilings, feature timber ceilings, timber wall panelling, perforated fibre cement sheeting, Ecophon acoustic panels, plus all internal and external painting and glazing.
A range of custom made materials were prepared by Monarch including 9mm and 12mm hoop pine slotted wall panels, 6mm FC sheeting with 4.5mm hole perforations and acoustic fabric backing, veneer pressed on 16mm MDF and 12mm birch plywood used as cladding on ceilings and bulkheads, specially designed acoustic doors and a perforated plasterboard ceiling finished with curved glass and matching plasterboard wall.
In addition, Ecophon acoustic panelling was prepared at various sizes and hung from ceilings using a flexible hanging system to allow for varying heights.
The hoop pine panels were finished in two-pack polyurethane, while the FC sheets were painted along with other feature walls and ceilings.
A split timetable of works meant challenging deadlines had to be met, requiring careful planning and construction.
Monarch’s attention to detail, high level of service and relationship building has ensured substantial repeat business with the main contractor.
