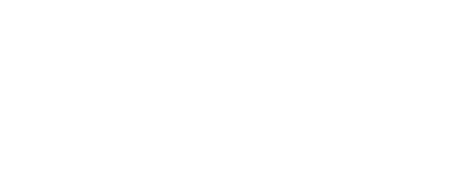Purple House +
CLIENT
Adam & Ryan
ARCHITECT
Geoff Love Architect
DURATION
12 months
BUDGET
$0.5 - 1 million
Originally designed and built in 1998, the Purple House was ready for an extension.
The current owners fell in love with the original quirky style of the house and engaged Monarch to build an extension to create extra living space while still staying true to the original design intent.
The extension consists of a new family/entertaining room, master bedroom, ensuite, and a double garage. The suspended glass link walkway is a standout feature of the project, providing access from the existing residence through to the entertaining room.
The extension is modern and innovative, subtly complementing the existing purple house throughout.
Bold colours are used to continue the bright and confident theme, from the yellow external cladding to the custom purple vanities in the bathroom. The use of large steel beams and sleek horizontal cladding give the extension its own modern identity without taking away from the existing residence.
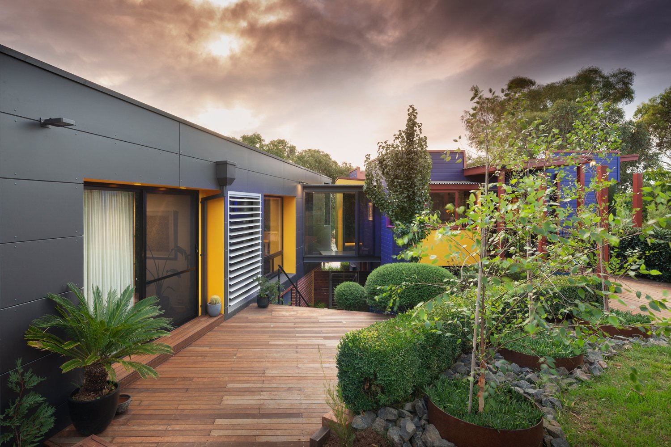
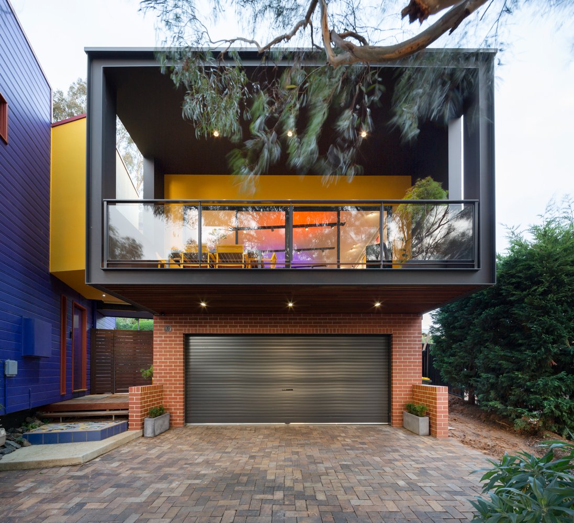
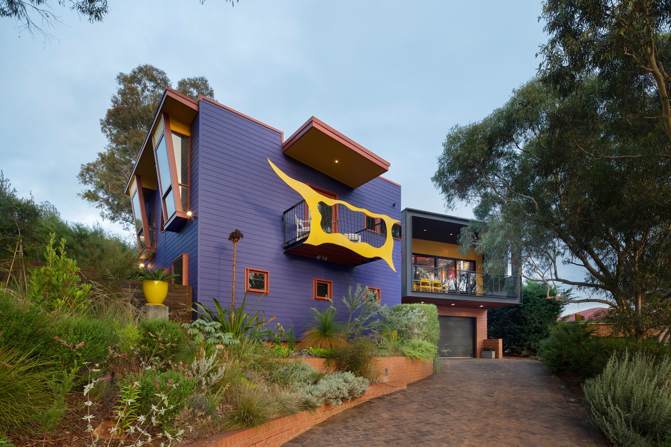
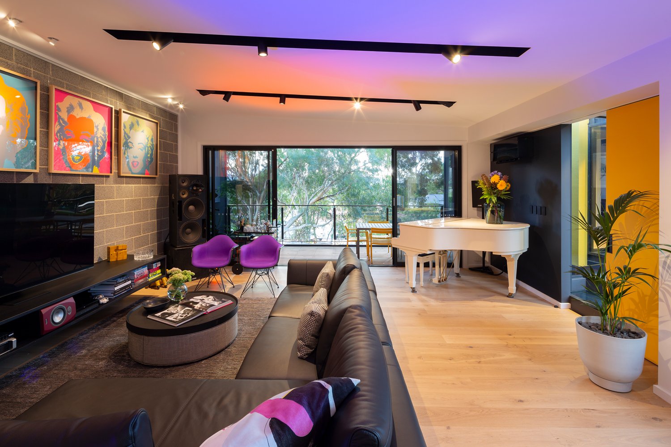
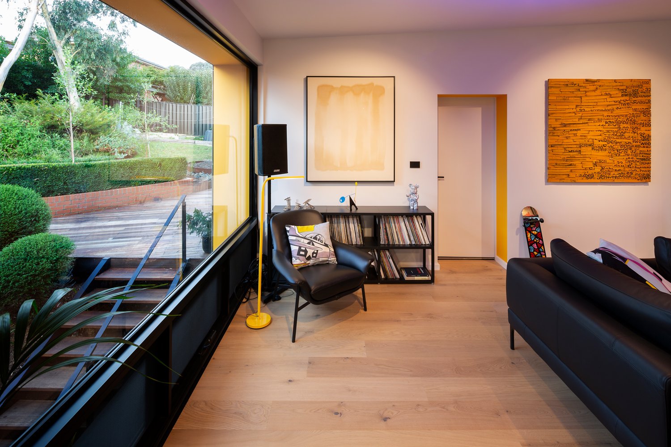
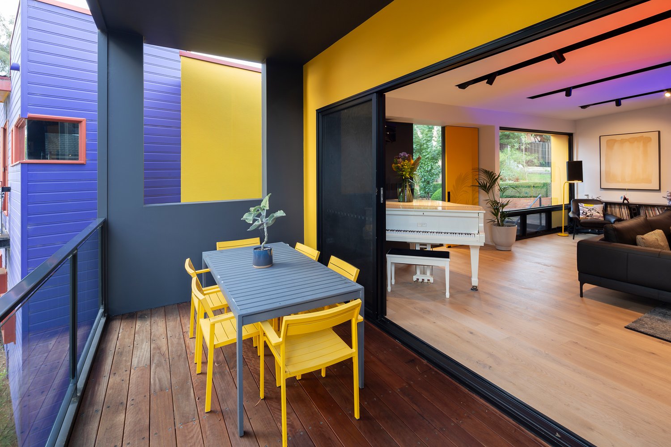
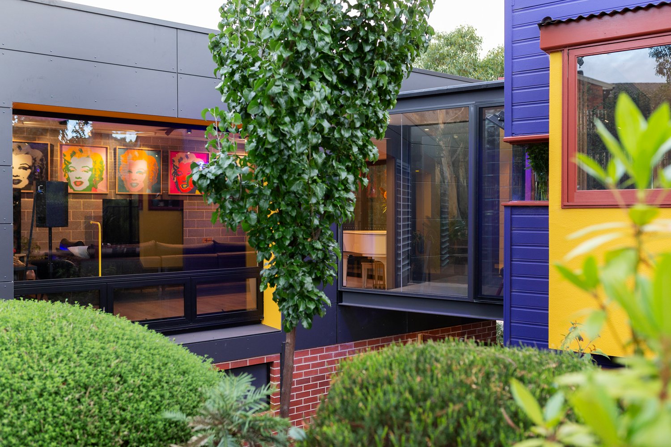
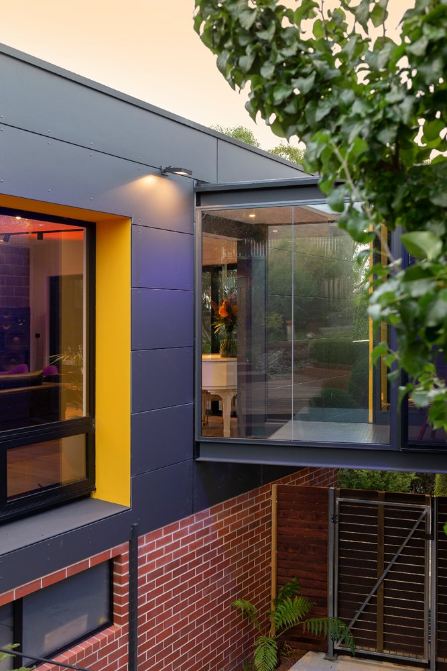
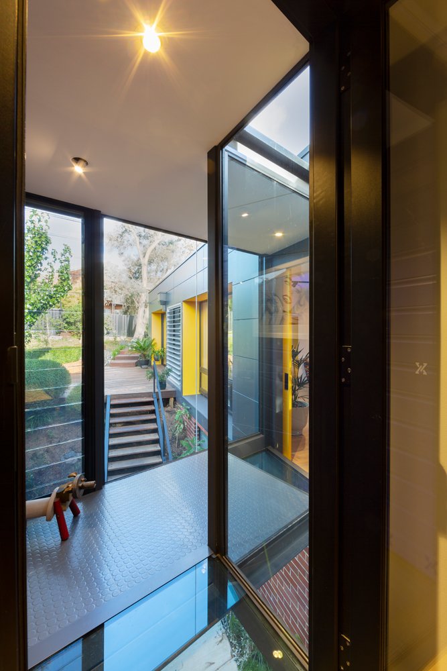
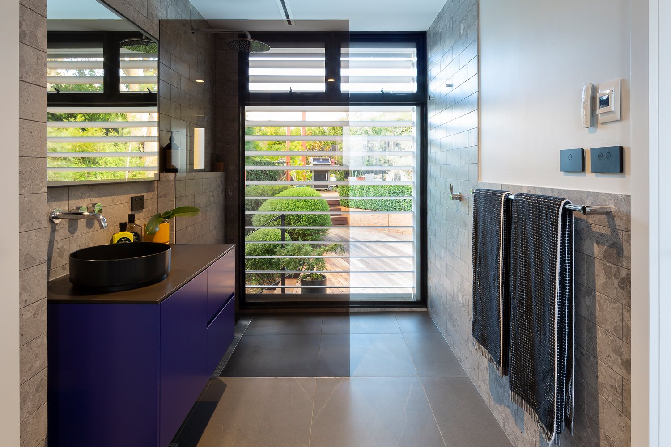
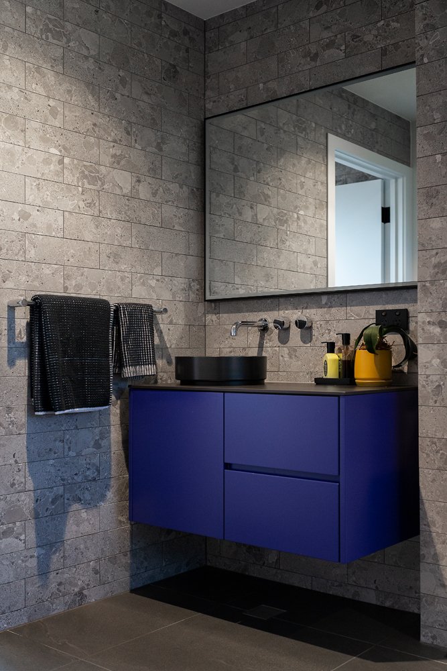
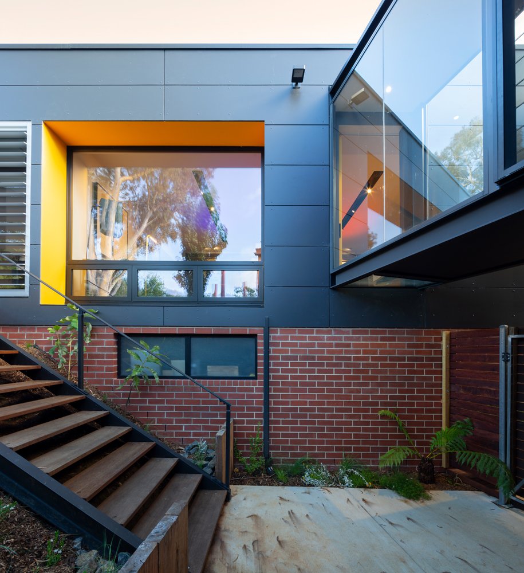
‘We were delighted with the care and attention to detail Monarch provided to achieve the level of finish required and ensure our new addition to our home lived up to the Architectural brief.’
Adam & Ryan, Home Owners
