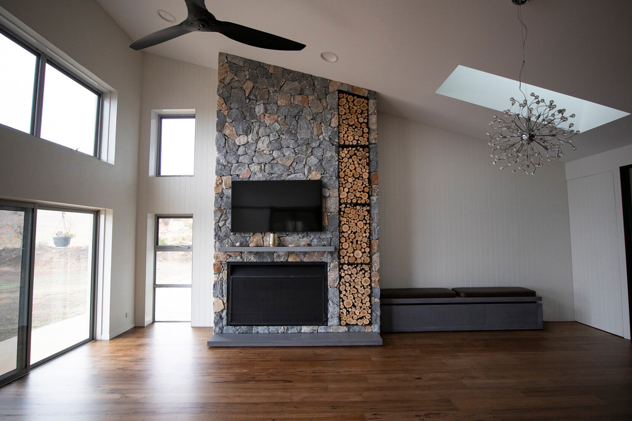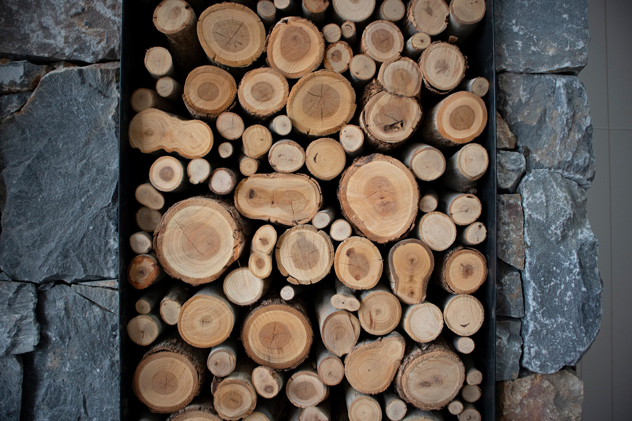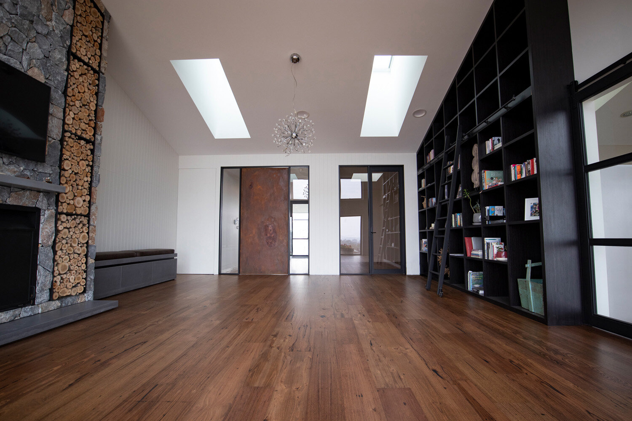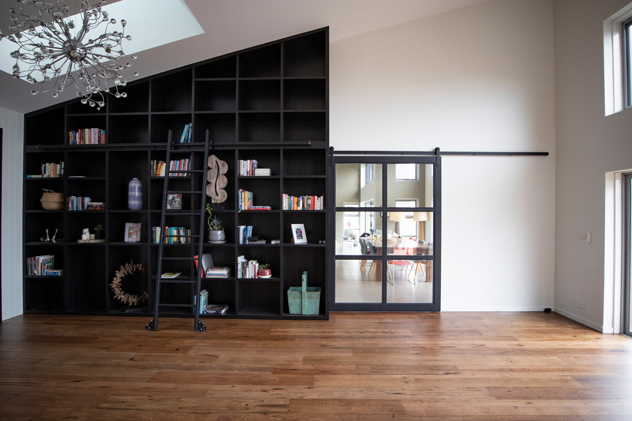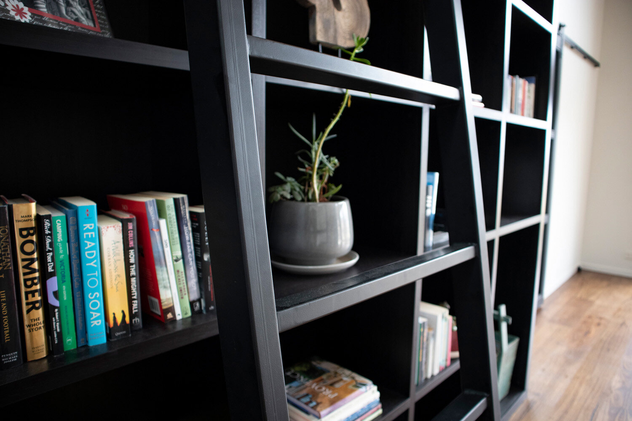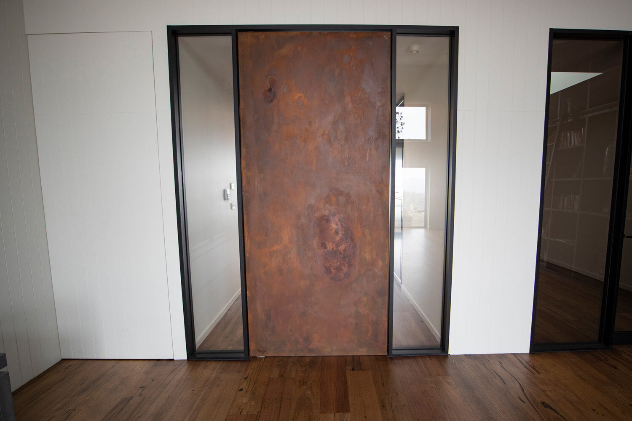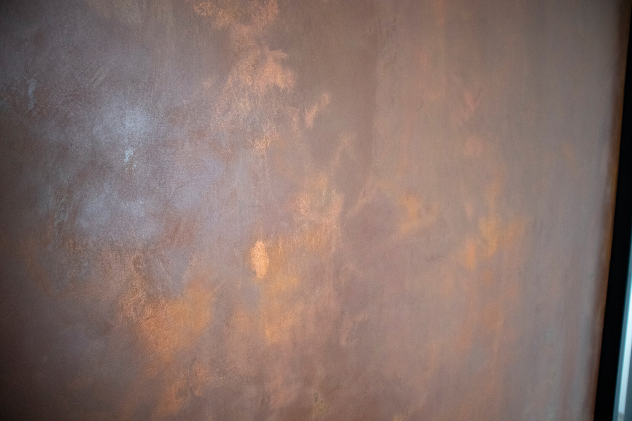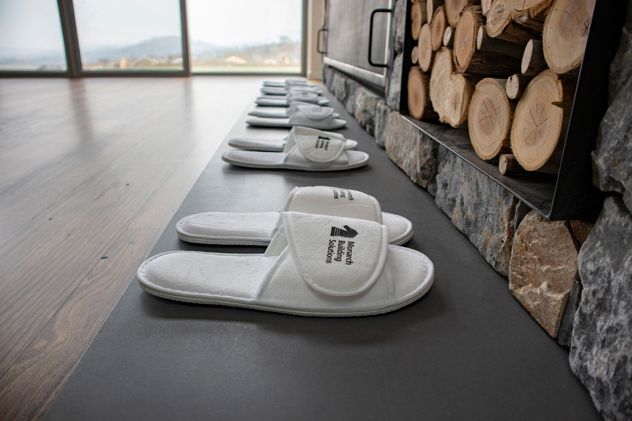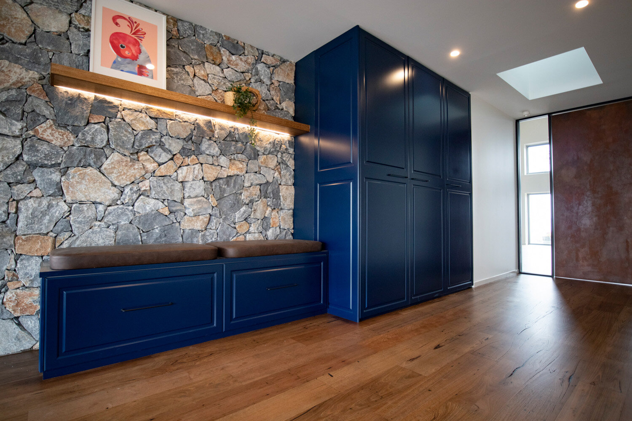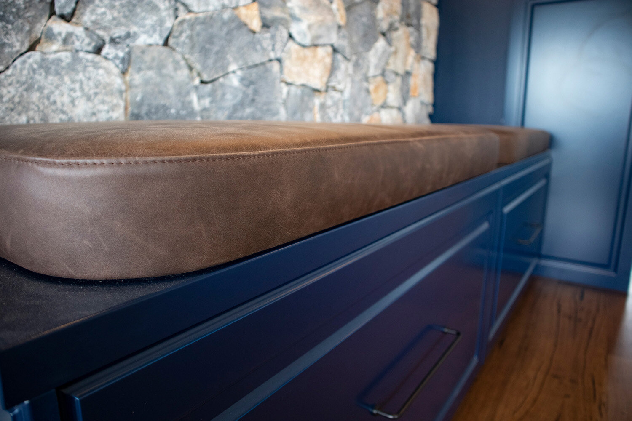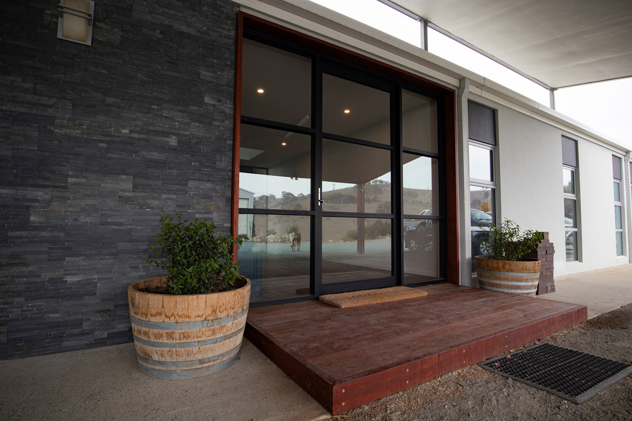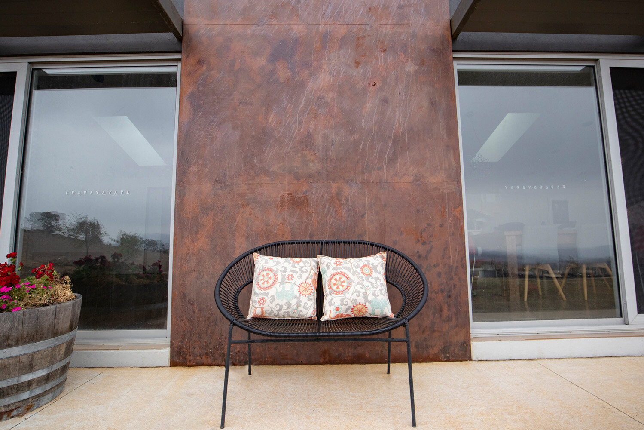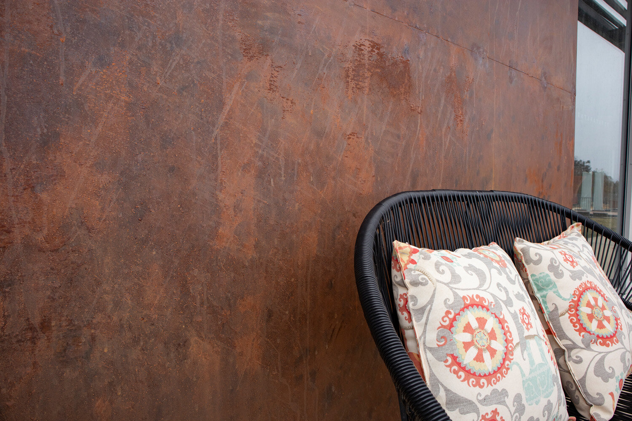Michelago House
CLIENT
Travis Doherty & Sarah Bailey
INTERIORS
Studio & You
DURATION
2 months
BUDGET
$0 - 0.5 million
Monarch was engaged to transform an underutilised portion of a large family home into a formal living space that could be enjoyed year round.
A more defined entrance was created to give the home owners and their visitors a better sense of arrival, with a full-height glass entry door and feature stone cladding adding a wow factor to the home.
The new formal lounge space now features a large wood fireplace with dry stacked stone, floor to ceiling library shelving with glide rolling ladder, and glazed sliding barn style door to separate it from the existing kitchen.
Surrounded by scenic bushland, strong emphasis was put on the overall aesthetic of the renovation with a palette that had a connection to the outdoors. The custom corten steel featured throughout this renovation was custom made by Monarch’s own fabricators in conjunction with our carpenters to ensure a faultless finish.
