Queanbeyan Whites S&C Facility
CLIENT
Queanbeyan Rugby Football Club Inc
INTERIORS
Designs by Mahony
DURATION
3 months
BUDGET
$0 - 0.5 million
Monarch were chosen by the Queanbeyan Rugby Football Club to build a strength and conditioning facility at Campese oval, funded by the NSW Government.
The new building was constructed of double red brick with a cream brick feature and curved Colourbond roof to match the two existing buildings at Campese oval. The works incorporated a changeroom, bathroom including two shower stalls and two water closets, and gymnasium with five roller doors to allow for natural ventilation and airflow throughout the space.
This new facility will allow the Queanbeyan Rugby Football Club to carry out player strength and conditioning training, injury rehabilitation and perform comprehensive fitness testing.
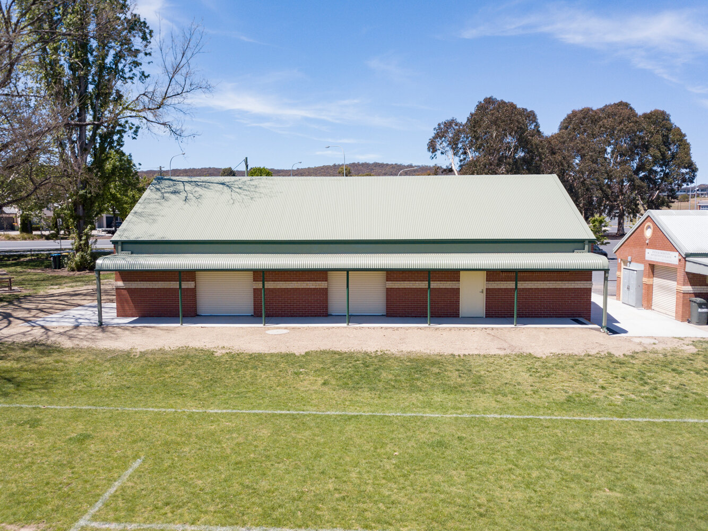
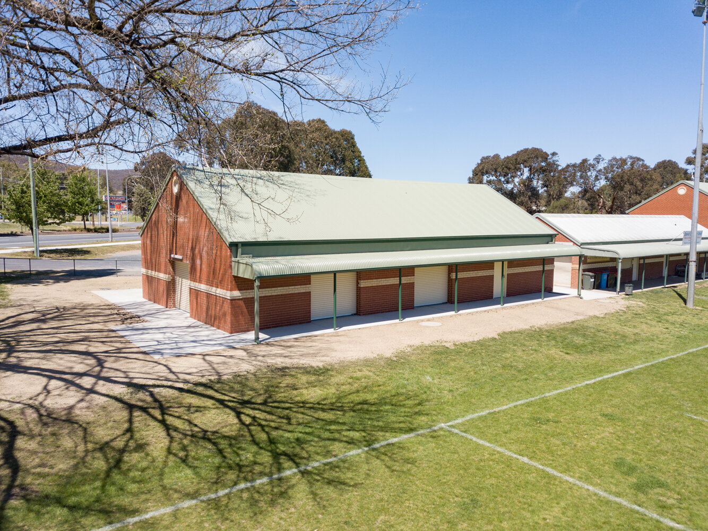
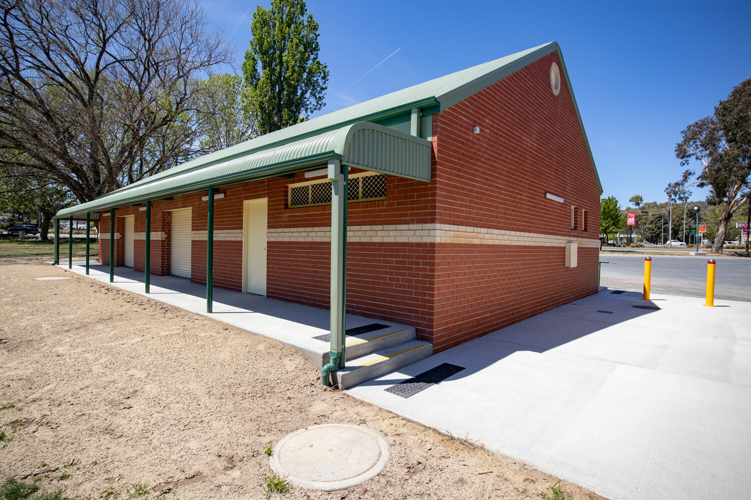
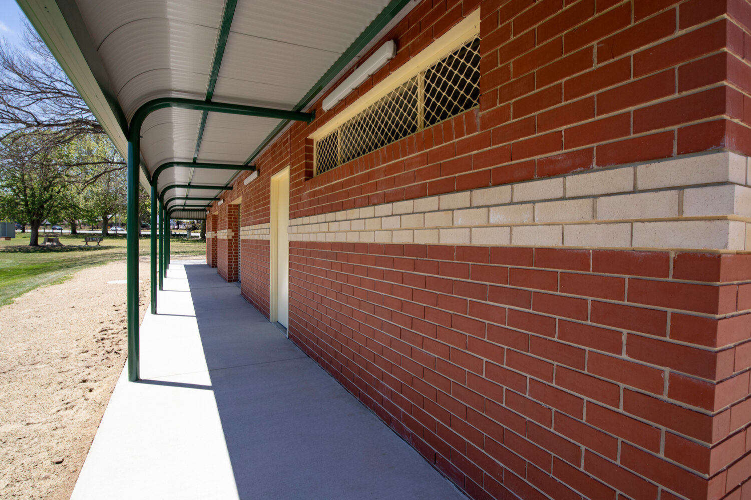
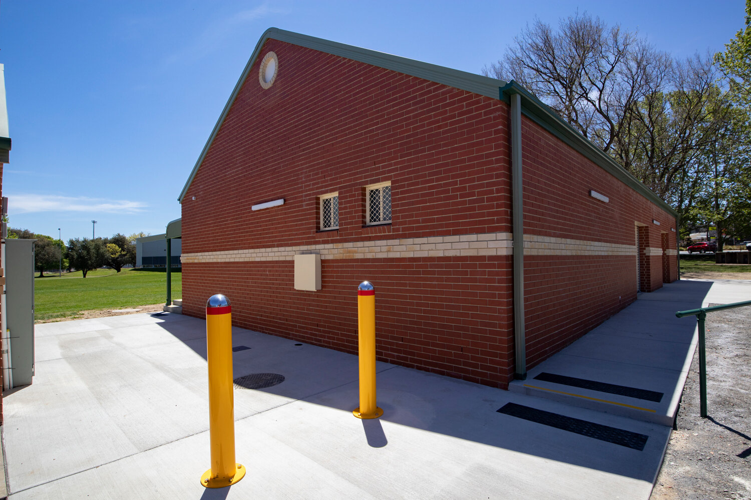
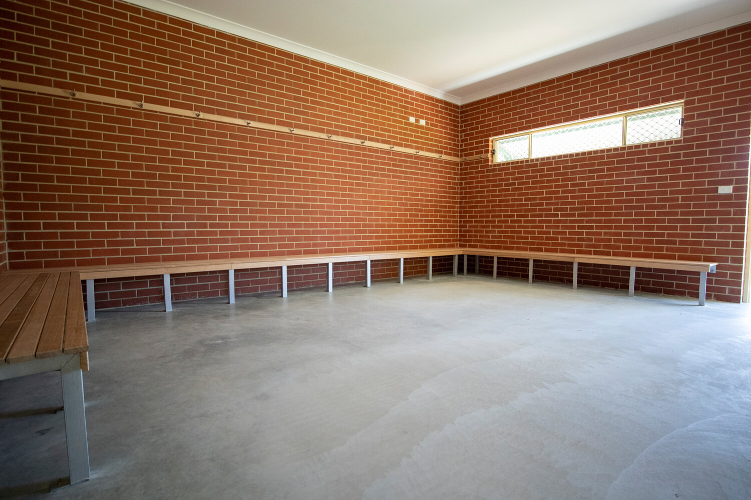
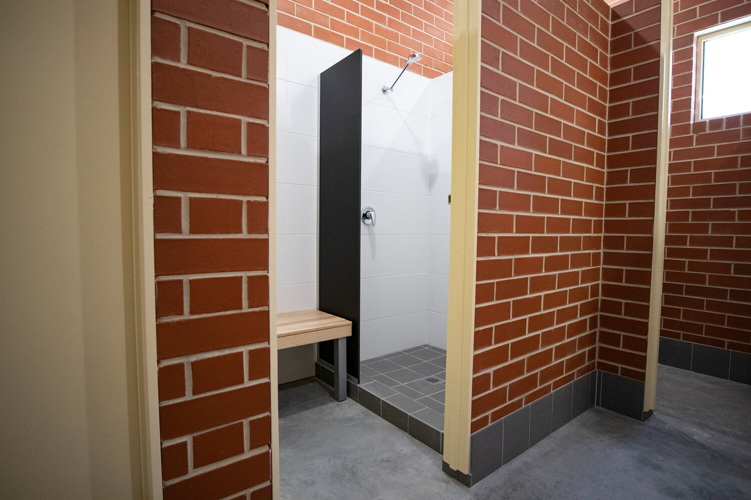
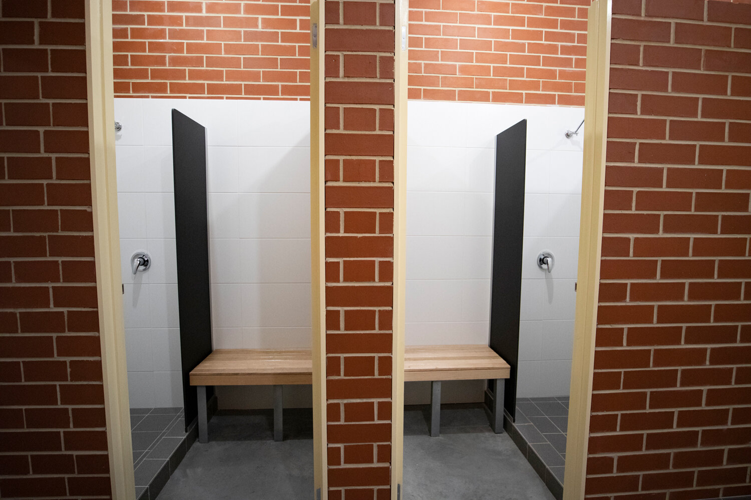
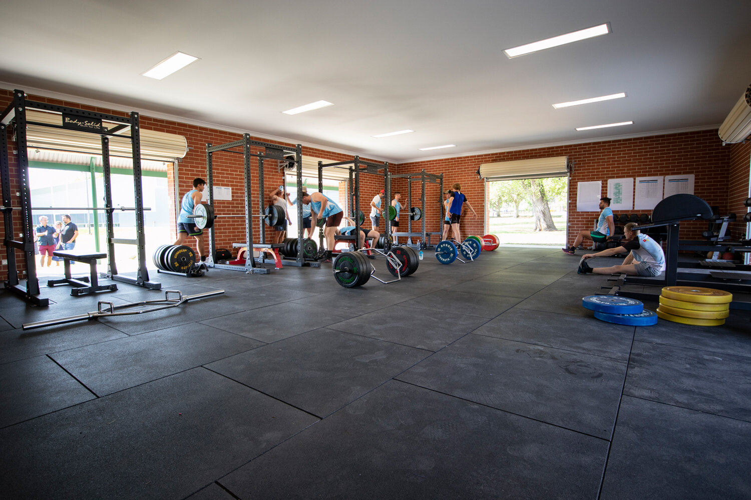
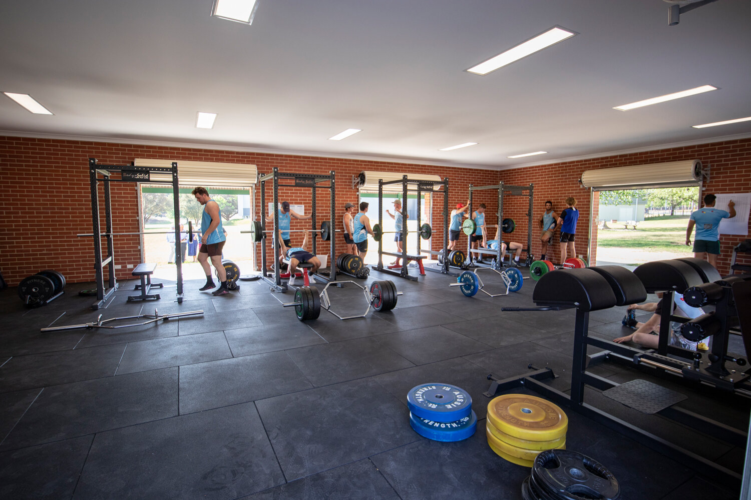

‘The Monarch team was responsive to the club’s needs and made suggestions which improved the functionality of the facility. The building was carried out with the minimum of fuss and finished well within the time limit and within budget.’
Phill Hawke - Queanbeyan Rugby Football Club
